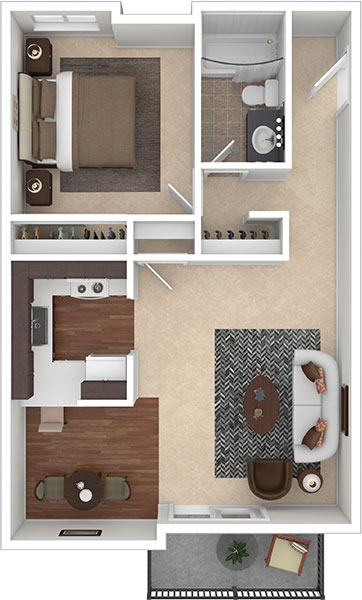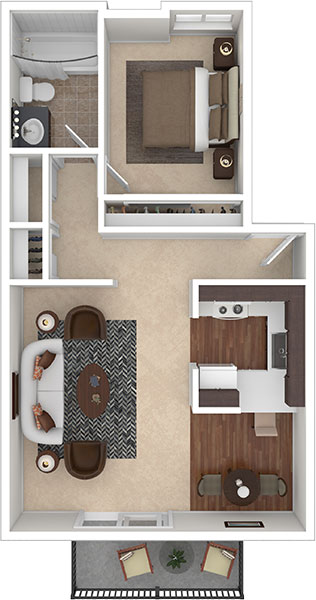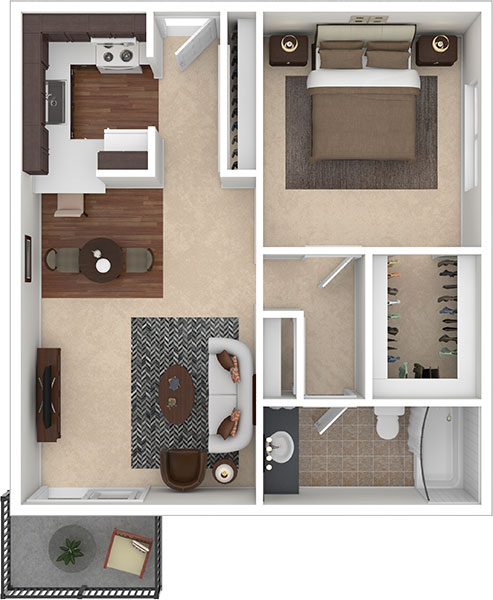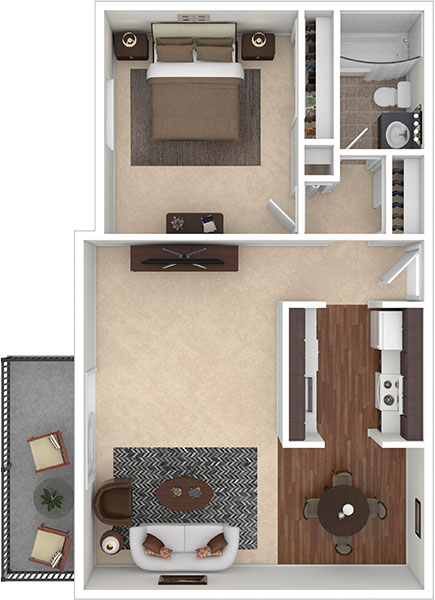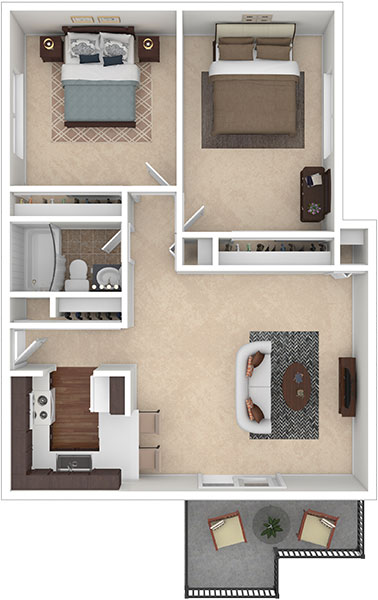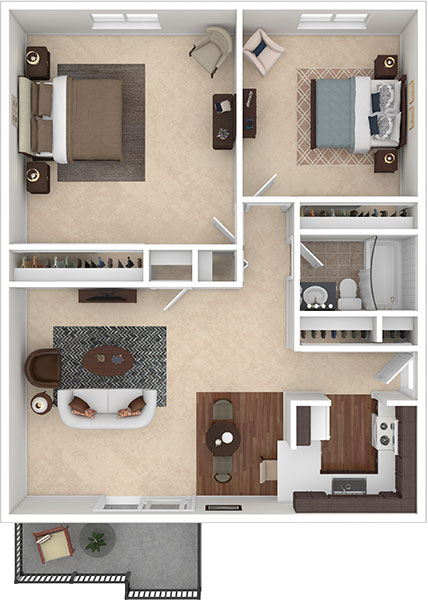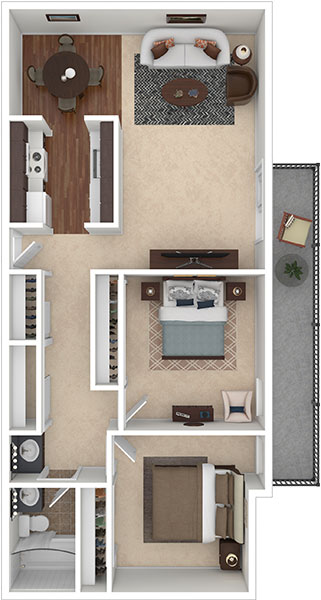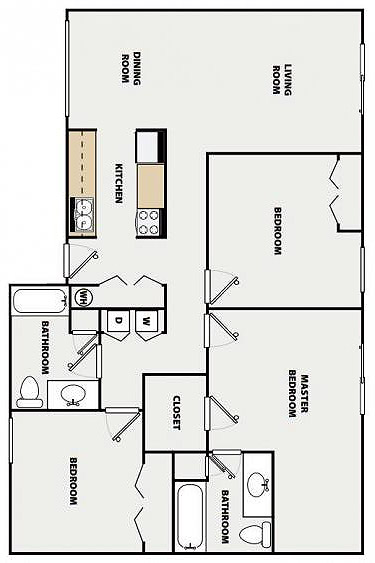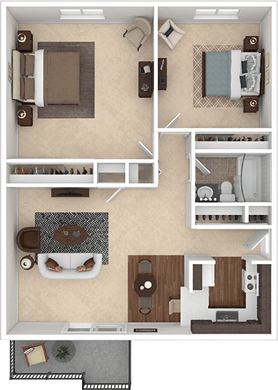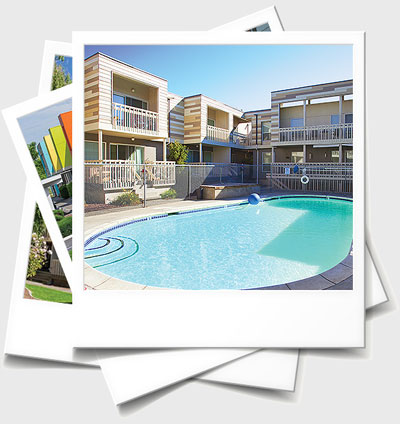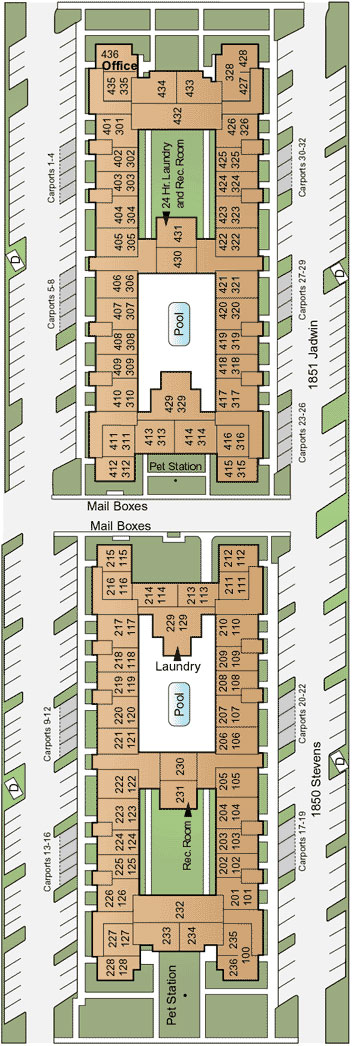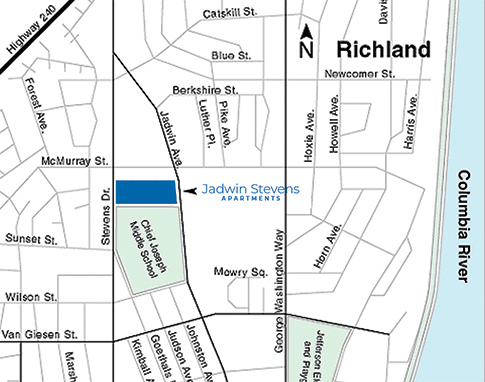Jadwin Stevens
Floor Plans
Large 1, 2, & 3 Bedroom Apartment Homes
One Bedroom Plans
Up to 711 sq.ft.*
Plan A
1 Bed / 1 Bath
630 sq.ft.
Plan B
1 Bed / 1 Bath
676 sq.ft.
Plan C
1 Bed / 1 Bath
690 sq.ft.
Plan D
1 Bed / 1 Bath
711 sq.ft.
Two Bedroom Plans
Up to 1,095 sq.ft.*
Plan E
2 Bed / 1 Bath
870 sq.ft.
Plan F
2 Bed / 1 Bath
972 sq.ft.
Plan G
2 Bed / 1 Bath
1,000 sq.ft.
Apartment Amenities
Wood Burning Fireplaces Available
Patios and Decks Open to Interior Courtyards
* Floor plans shown here are artist’s renderings. All dimensions are approximate. Actual product and specifications may vary in dimension or detail. Not all features are available in every apartment. Prices and availability are subject to change.
Please see leasing agent for details.
1,2,& 3 Bedrooms up to 1,326 sq/ft.
Interiors, Exteriors, and Amenities.
SITE PLAN
Pool, Clubhouse, and More!
LOCATION
Close to Shopping, Work, and Play!
Everything you are looking for AND MORE!
Call our office at (509) 946-4195

